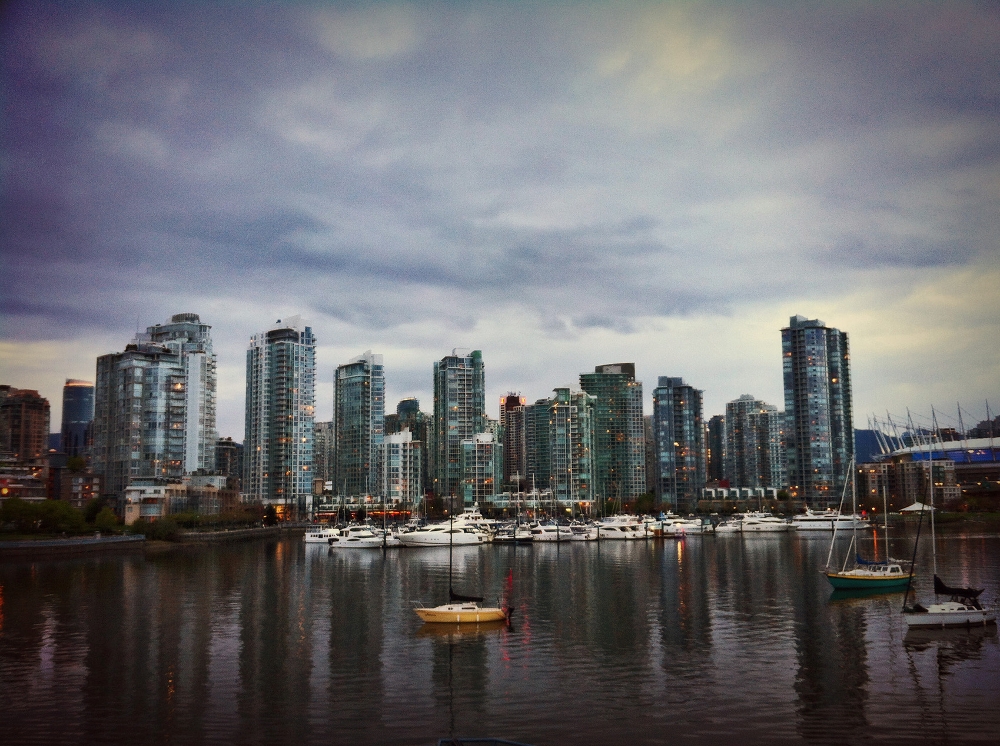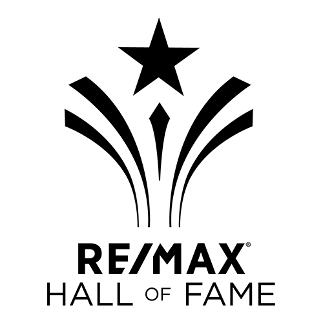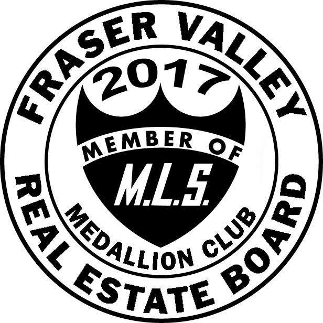
QUICK MLS SEARCH
Welcome to the FASTEST way to find your next home! Select PROPERTY TYPE, LOCATION & PRICE RANGE...
FEATURED PROPERTIES
-
13995 24 Avenue in Surrey: Elgin Chantrell House for sale (South Surrey White Rock) : MLS®# R2936888
13995 24 Avenue Elgin Chantrell Surrey V4A 2H1 $2,988,888Residential Detached- Status:
- Active
- MLS® Num:
- R2936888
- Bedrooms:
- 3
- Bathrooms:
- 3
- Floor Area:
- 2,130 sq. ft.198 m2
INVESTOR ALERT! Potential SUB-DIVIDABLE 1 acre corner lot in ELGIN CHANTRELL. Check with City of Surrey regarding new SSMUH regulations potentially allowing 2-6 units on this large corner lot with 285 feet frontage along 24 Ave and 153 feet along 140 Street. Lot is rectangular in shape. A 5 minute walk to top schools Chantrell Creek Elementary and Elgin Park Secondary. LAND VALUE ONLY! Existing house has little to no value "sold as is where is". More detailsListed by RE/MAX Colonial Pacific Realty
- TREVOR BRUCKI | Residential Specialist
- BCPropertySource | RE/MAX Colonial Pacific Realty
- 1 (604) 764-1380
- trevor@BCPropertySource.com
- RON WALL | Commercial Specialist
- BCPropertySource | RE/MAX Colonial Pacific Realty
- 604-541-4888
- ron@BCPropertySource.com
-
201 2425 166 Street in Surrey: Grandview Surrey Condo for sale (South Surrey White Rock) : MLS®# R2936970
201 2425 166 Street Grandview Surrey Surrey V3Z 0B8 OPEN HOUSE: Oct 26, 202402:00 PM - 04:00 PM PDTOpen House on Saturday, October 26, 2024 2:00PM - 4:00PM Contact Tammy Kennedy for information.OPEN HOUSE: Oct 27, 202402:00 PM - 04:00 PM PDTOpen House on Sunday, October 27, 2024 2:00PM - 4:00PM Contact Lesley Carew for information.$729,000Residential Attached- Status:
- Active
- MLS® Num:
- R2936970
- Bedrooms:
- 2
- Bathrooms:
- 2
- Floor Area:
- 851 sq. ft.79 m2
Step into a stunning 2 bedroom condo in Grandview Heights neighbourhood. The boutique style condo offers urban living, close to all amenities, shops, parks & restaurants. A lovely spacious layout feat. a bedroom on either side with its own full bathroom. All finishings & materials were very tastefully selected, including Kohler fixtures, Fisher Paykel appliances & elegant tilework. This home has large covered deck you can enjoy year round, adding an extension to your living space. South facing and offers tons of sunlight along with a bright colourscheme. Includes parking & strorage. A/C & EV Charging can be added, all rough ins are there. Enjoy fabulous amenities, a lounge area, playground & guest suite. Close to Southridge Private School, Grandview Heights Secondary & Edgewood Elementary. More detailsListed by RE/MAX Colonial Pacific Realty
- TREVOR BRUCKI | Residential Specialist
- BCPropertySource | RE/MAX Colonial Pacific Realty
- 1 (604) 764-1380
- trevor@BCPropertySource.com
- RON WALL | Commercial Specialist
- BCPropertySource | RE/MAX Colonial Pacific Realty
- 604-541-4888
- ron@BCPropertySource.com
-
25485 GODWIN Drive in Maple Ridge: Thornhill MR House for sale in "GRANT HILL ESTATES" : MLS®# R2937105
25485 GODWIN Drive Thornhill MR Maple Ridge V2W 1G9 $2,399,000Residential Detached- Status:
- Active
- MLS® Num:
- R2937105
- Bedrooms:
- 5
- Bathrooms:
- 4
- Floor Area:
- 3,892 sq. ft.362 m2
Stunning executive home in prestigious Grant Hill Estates. Sweeping 180 degree views of the mountains, valley and city, offering spectacular sunsets and sunrises! Featuring 5 bedrooms + den + 4 bathrooms, this is the ideal family home. Enter into the soaring greatroom and kitchen with easy access to the back deck and outdoor space where over $100k has been spent in professional landscaping. The fully fenced back yard has a covered deck with dining & lounging areas and hot tub. The full walkout basement with bar has separate entry, loads of natural light and could easily become a 2 bedroom legal suite. Triple car garage and lots of storage for all your toys. Located near walking trails, Meadowridge Private School and more. Book your private showing today! More detailsListed by RE/MAX Colonial Pacific Realty
- TREVOR BRUCKI | Residential Specialist
- BCPropertySource | RE/MAX Colonial Pacific Realty
- 1 (604) 764-1380
- trevor@BCPropertySource.com
- RON WALL | Commercial Specialist
- BCPropertySource | RE/MAX Colonial Pacific Realty
- 604-541-4888
- ron@BCPropertySource.com
-
403 20433 53 Avenue in Langley: Langley City Condo for sale in "Countryside Estates" : MLS®# R2937164
403 20433 53 Avenue Langley City Langley V3A 7A6 $549,900Residential Attached- Status:
- Active
- MLS® Num:
- R2937164
- Bedrooms:
- 2
- Bathrooms:
- 2
- Floor Area:
- 1,162 sq. ft.108 m2
Welcome to Countryside Estates, a charming community nestled in the heart of Langley. This inviting and spacious 2-bedroom plus den offers the perfect balance of comfort and convenience. The updated kitchen boasts an open layout, providing ample counter space for cooking enthusiasts. Whether you're a first-time buyer looking to share space with a roommate or a downsizer in need of extra room, this well-designed home caters to your lifestyle. With its competitive pricing, you have the opportunity to add your personal touches and truly make this space your own. 2 parking stalls included and a storage locker located on same floor makes for convenient access. More detailsListed by RE/MAX Colonial Pacific Realty
- TREVOR BRUCKI | Residential Specialist
- BCPropertySource | RE/MAX Colonial Pacific Realty
- 1 (604) 764-1380
- trevor@BCPropertySource.com
- RON WALL | Commercial Specialist
- BCPropertySource | RE/MAX Colonial Pacific Realty
- 604-541-4888
- ron@BCPropertySource.com
-
10135 145 Street in Surrey: Guildford House for sale (North Surrey) : MLS®# R2936702
10135 145 Street Guildford Surrey V3R 3R5 $1,350,000Residential Detached- Status:
- Active
- MLS® Num:
- R2936702
- Bedrooms:
- 3
- Bathrooms:
- 1
- Floor Area:
- 1,132 sq. ft.105 m2
This wonderful property is in a GREAT LOCATION! To hold, build, or renovate. This lovely three bedrooms rancher with hardwood floors and electric fireplace in living room, and a private and mature backyard and patio to enjoy the summer!lane access,can build new luxury house with legal laneway house. Close to school, superstore, shopping, public transit, and more. This property is excellent investment. Don't miss it. More detailsListed by RE/MAX Colonial Pacific Realty
- TREVOR BRUCKI | Residential Specialist
- BCPropertySource | RE/MAX Colonial Pacific Realty
- 1 (604) 764-1380
- trevor@BCPropertySource.com
- RON WALL | Commercial Specialist
- BCPropertySource | RE/MAX Colonial Pacific Realty
- 604-541-4888
- ron@BCPropertySource.com
-
303 2940 KING GEORGE Boulevard in Surrey: King George Corridor Condo for sale in "HIGH STREET" (South Surrey White Rock) : MLS®# R2936595
303 2940 KING GEORGE Boulevard King George Corridor Surrey V4P 0E4 $559,000Residential Attached- Status:
- Active
- MLS® Num:
- R2936595
- Bedrooms:
- 1
- Bathrooms:
- 1
- Floor Area:
- 742 sq. ft.69 m2
Welcome to sophisticated living at High Street! This fabulous 1 BED/ DEN offers open floor plan, modern kitchen, SS appliances, gas cook top, built in oven and quartz counters. Oversized windows flood the unit with morning sun. This unit is on the quiet side of the building overlooking the beautiful inner courtyard and gardens. Step outside to a vibrant urban lifestyle close to Coffee Shops, Day Spa, great Restaurants, Save-on Foods and transit all a few steps away. Amenities include a fitness centre, lounge, beautifully landscaped courtyard with BBQ and fire pit. Move in ready condition! Quick Possession Possible! More detailsListed by RE/MAX Colonial Pacific Realty
- TREVOR BRUCKI | Residential Specialist
- BCPropertySource | RE/MAX Colonial Pacific Realty
- 1 (604) 764-1380
- trevor@BCPropertySource.com
- RON WALL | Commercial Specialist
- BCPropertySource | RE/MAX Colonial Pacific Realty
- 604-541-4888
- ron@BCPropertySource.com
-
2 10605 DELSOM Crescent in Delta: Nordel Townhouse for sale in "CARDINAL POINTE" (N. Delta) : MLS®# R2934725
2 10605 DELSOM Crescent Nordel Delta V4C 0A4 $1,189,000Residential Attached- Status:
- Active
- MLS® Num:
- R2934725
- Bedrooms:
- 4
- Bathrooms:
- 4
- Floor Area:
- 1,997 sq. ft.186 m2
Welcome to CARDINAL POINTE by Polygon, nestled in the master-plan community of SUNSTONE. This gorgeous 4-bedroom, 4-bathroom townhome feels like a single-family home with easy street access. Featuring 9' ceilings on the main floor, high-end laminate flooring throughout, and a chef’s kitchen with granite countertops, stainless steel appliances, and a central island with a breakfast bar—ideal for hosting gatherings. The primary suite includes a 5-piece ensuite with a separate shower and soaker tub, plus a large walk-in closet and a conveniently located laundry room upstairs. Parking is a breeze with a double side-by-side garage and room for two more on the driveway. Exceptional amenities are just steps away! More detailsListed by RE/MAX Colonial Pacific Realty
- TREVOR BRUCKI | Residential Specialist
- BCPropertySource | RE/MAX Colonial Pacific Realty
- 1 (604) 764-1380
- trevor@BCPropertySource.com
- RON WALL | Commercial Specialist
- BCPropertySource | RE/MAX Colonial Pacific Realty
- 604-541-4888
- ron@BCPropertySource.com
-
110 2425 166 Street in Surrey: Grandview Surrey Condo for sale (South Surrey White Rock) : MLS®# R2935717
110 2425 166 Street Grandview Surrey Surrey V3Z 1K7 $679,000Residential Attached- Status:
- Active
- MLS® Num:
- R2935717
- Bedrooms:
- 2
- Bathrooms:
- 2
- Floor Area:
- 843 sq. ft.78 m2
Experience Modern Luxury at Holden Residences by BMG. Holden Residences offers 53 exclusive homes where modern luxury blends seamlessly with timeless design. Created by award-winning Focus Architecture, these residences feature premium finishes such as soft-close shaker cabinetry, quartz countertops, and Fisher & Paykel stainless steel appliances, including a gas range and double-drawer dishwasher. With 9' ceilings, rough-ins for A/C, a gas BBQ outlet on the deck, and parking prepped for EV chargers, every detail is crafted for style and convenience. Steps from Grandview Aquatic Centre, Morgan Crossing, schools, and transit, Holden Residences brings luxury living to an ideal location. Unit comes with 1 Storage Locker and 1 Parking Stall. Schedule your private showing NOW! More detailsListed by RE/MAX Colonial Pacific Realty
- TREVOR BRUCKI | Residential Specialist
- BCPropertySource | RE/MAX Colonial Pacific Realty
- 1 (604) 764-1380
- trevor@BCPropertySource.com
- RON WALL | Commercial Specialist
- BCPropertySource | RE/MAX Colonial Pacific Realty
- 604-541-4888
- ron@BCPropertySource.com
-
19931 38 Avenue in Langley: Brookswood Langley House for sale : MLS®# R2936100
19931 38 Avenue Brookswood Langley Langley V3A 2T6 $1,548,800Residential Detached- Status:
- Active
- MLS® Num:
- R2936100
- Bedrooms:
- 5
- Bathrooms:
- 3
- Floor Area:
- 2,562 sq. ft.238 m2
Located on a quiet street in desirable Brookswood. HUGE 2562 sq/ft rancher + a double garage on a large 0.27 acre lot. This Very spacious open floor plan with a huge main living area that will accommodate all your furniture. Gorgeous gourmet kitchen featuring a breakfast bar island, an abundance of maple cabinets & counters plus built in appliances. Lovely hardwood flooring throughout. Two heat efficient gas fireplaces & fresh décor throughout. 5 large bedrooms. The large master bedroom boasts a full en-suite. Private backyard with a large sundeck. Nice long driveway providing more than ample parking. Excellent & highly sought after location - walk to schools, parks, recreation & shopping ! Call today to book your showing ! More detailsListed by RE/MAX Colonial Pacific Realty
- TREVOR BRUCKI | Residential Specialist
- BCPropertySource | RE/MAX Colonial Pacific Realty
- 1 (604) 764-1380
- trevor@BCPropertySource.com
- RON WALL | Commercial Specialist
- BCPropertySource | RE/MAX Colonial Pacific Realty
- 604-541-4888
- ron@BCPropertySource.com
-
47 2929 156 Street in Surrey: Grandview Surrey Townhouse for sale in "Toccata" (South Surrey White Rock) : MLS®# R2936392
47 2929 156 Street Grandview Surrey Surrey V3S 0S9 $799,000Residential Attached- Status:
- Active
- MLS® Num:
- R2936392
- Bedrooms:
- 2
- Bathrooms:
- 3
- Floor Area:
- 1,440 sq. ft.134 m2
WELCOME TO TOCCATA! BEST LOCATION IN THE COMPLEX, END UNIT & SOUTH FACING, backing onto trail, green belt, and garden, with FULLY FENCED PRIVATE YARD! Covered walkout patio from garage, can easily convert back half of garage to playroom, home office, etc. 2 bedroom AND DEN has been newly painted, and incredible well kept. LARGE PRIMARY BEDROOM upstairs, perfect for FIRST TIME HOME BUYERS, small families, and investors! Ideally located within walking distance to shopping, restaurants, coffee shops, doctors offices, gym, and more! BOOK YOUR PRIVATE SHOWING TODAY! More detailsListed by RE/MAX Colonial Pacific Realty
- TREVOR BRUCKI | Residential Specialist
- BCPropertySource | RE/MAX Colonial Pacific Realty
- 1 (604) 764-1380
- trevor@BCPropertySource.com
- RON WALL | Commercial Specialist
- BCPropertySource | RE/MAX Colonial Pacific Realty
- 604-541-4888
- ron@BCPropertySource.com
-
411 3535 146A Street in White Rock: King George Corridor Condo for sale in "Forest Ridge" (South Surrey White Rock) : MLS®# R2935168
411 3535 146A Street King George Corridor White Rock V4P 0H2 $575,000Residential Attached- Status:
- Active
- MLS® Num:
- R2935168
- Bedrooms:
- 1
- Bathrooms:
- 1
- Floor Area:
- 644 sq. ft.60 m2
Welcome to Forest Ridge, the new standard of living in South Surrey / White Rock. This building is located near King George Hwy / Hwy 99 and close to your favorite shops, grocery stores & restaurants. Walking distance to the beautiful Elgin trail and minutes away from Crescent Beach and White Rock. This condo offers luxurious living with high end appliances from Samsung, heated floors in the washroom & A/C units in the living room & the bedroom. The solarium has a natural gas line for a BBQ connection which can be used year-round. This unit is in building C which offers an exercise room on the 1st floor & has its own dedicated parkade & garbage pickup in P1. The parkade & garbage are not shared with Building A & B. There are 2 parking stalls available, including high speed EV plug. More detailsListed by RE/MAX Colonial Pacific Realty
- TREVOR BRUCKI | Residential Specialist
- BCPropertySource | RE/MAX Colonial Pacific Realty
- 1 (604) 764-1380
- trevor@BCPropertySource.com
- RON WALL | Commercial Specialist
- BCPropertySource | RE/MAX Colonial Pacific Realty
- 604-541-4888
- ron@BCPropertySource.com
-
227 174 Street in Surrey: Pacific Douglas House for sale in "Pacific Douglas" (South Surrey White Rock) : MLS®# R2936024
227 174 Street Pacific Douglas Surrey V3Z 6R9 $2,238,000Residential Detached- Status:
- Active
- MLS® Num:
- R2936024
- Bedrooms:
- 6
- Bathrooms:
- 6
- Floor Area:
- 4,257 sq. ft.395 m2
RARELY AVAILABLE LOCATION! Backs west onto Dufferin Park, for sports, strolls and spectacular sunsets! One of the best locations in Summerfield neighbourhood, steps away from Douglas Elementary School, and minutes from Peace Arch Park and USA border. 6 bed, 6 bath, 4257 sqft, A/C. Upstairs has 4 beds, 3 baths, laundry, and sitting area. Main floor boasts 10 ft ceilings, abundant natural light, generous kitchen, large island with breakfast bar. Opens to covered deck with gas fireplace, for year-round enjoyment! Basement has media room with wet bar. Fully finished 2 bed LEGAL suite with own laundry, separate entrance and private patio. A must-see! More detailsListed by RE/MAX Colonial Pacific Realty
- TREVOR BRUCKI | Residential Specialist
- BCPropertySource | RE/MAX Colonial Pacific Realty
- 1 (604) 764-1380
- trevor@BCPropertySource.com
- RON WALL | Commercial Specialist
- BCPropertySource | RE/MAX Colonial Pacific Realty
- 604-541-4888
- ron@BCPropertySource.com
Data was last updated October 22, 2024 at 10:05 AM (UTC)
The data relating to real estate on this website comes in part from the MLS® Reciprocity program of either the Greater Vancouver REALTORS® (GVR), the Fraser Valley Real Estate Board (FVREB) or the Chilliwack and District Real Estate Board (CADREB). Real estate listings held by participating real estate firms are marked with the MLS® logo and detailed information about the listing includes the name of the listing agent. This representation is based in whole or part on data generated by either the GVR, the FVREB or the CADREB which assumes no responsibility for its accuracy. The materials contained on this page may not be reproduced without the express written consent of either the GVR, the FVREB or the CADREB.








