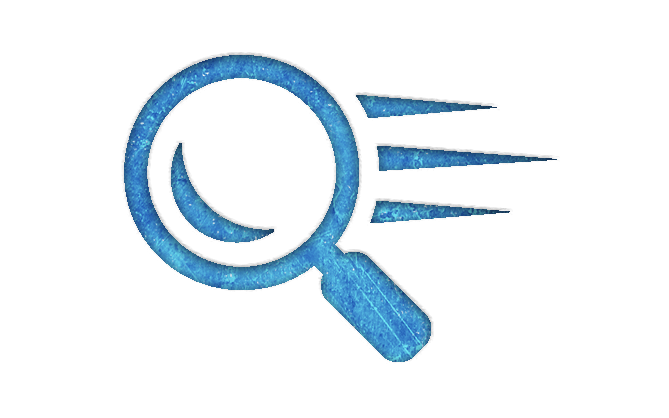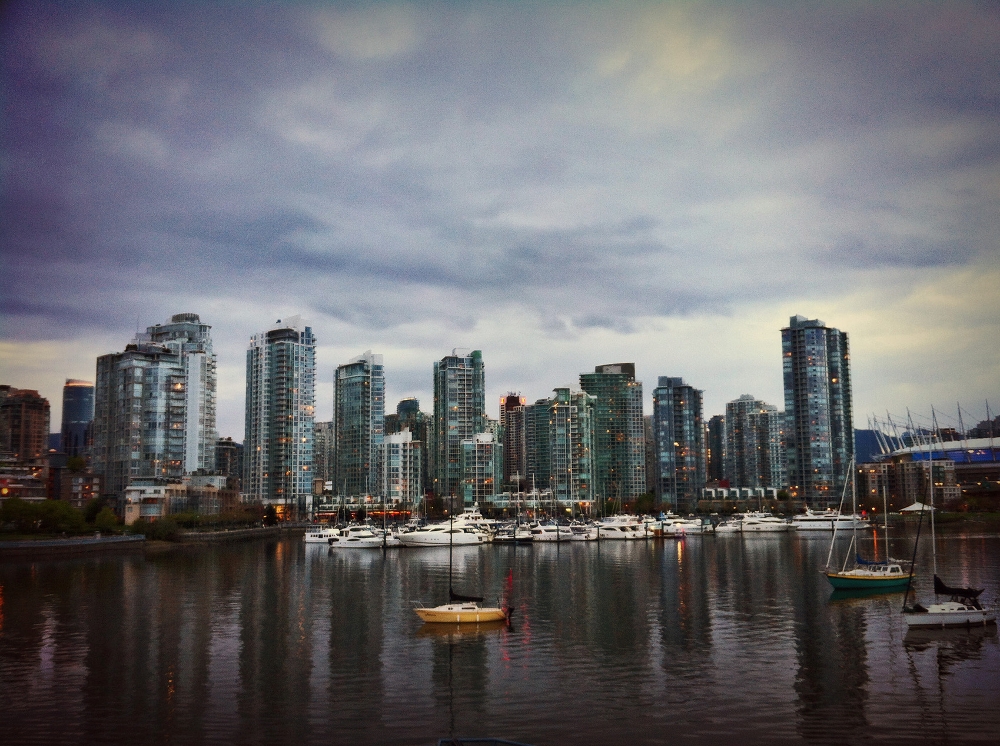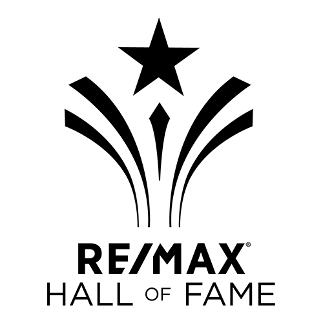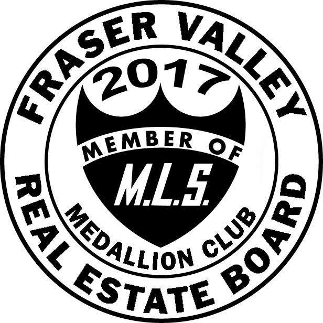
QUICK MLS SEARCH
Welcome to the FASTEST way to find your next home! Select PROPERTY TYPE, LOCATION & PRICE RANGE...
FEATURED PROPERTIES
-
20140 Bruce Avenue in Maple Ridge: Southwest Maple Ridge House for sale : MLS®# R3049160
20140 Bruce Avenue Southwest Maple Ridge Maple Ridge V2X 8Y4 OPEN HOUSE: Sep 20, 202502:00 PM - 04:00 PM PDTOpen House on Saturday, September 20, 2025 2:00PM - 4:00PMOPEN HOUSE: Sep 21, 202502:00 PM - 04:00 PM PDTOpen House on Sunday, September 21, 2025 2:00PM - 4:00PM$1,395,000Residential- Status:
- Active
- MLS® Num:
- R3049160
- Bedrooms:
- 4
- Bathrooms:
- 3
- Floor Area:
- 2,046 sq. ft.190 m2
WELCOME HOME!!....This 4 BD, 3 BATH home sits in a very quiet West Maple Ridge neighbourhood. Close to schools, shopping and easy access to Lougheed Hwy., Dewdney Trunk Road or Hwy. 1. This spacious home showcases a newly renovated top floor, large covered deck, and a new back fence encloses your private back yard. Chefs will love how the large kitchen with newer KithcenAid appliances opens up to the living room, complete with fireplace and bay window seating. The rest of the home has fresh paint, heated ensuite bathroom floors, and the gutters and roof are only 8 years old. The extra insulation in the attic and lower floor provides additional protection from the cold winters. The lower floor features a wet bar, ready to entertain, and there's even extra room to park your RV or boat. More detailsListed by RE/MAX Colonial Pacific Realty
- TREVOR BRUCKI | Residential Specialist
- BCPropertySource | RE/MAX Colonial Pacific Realty
- 1 (604) 764-1380
- trevor@BCPropertySource.com
- RON WALL | Commercial Specialist
- BCPropertySource | RE/MAX Colonial Pacific Realty
- 604-541-4888
- ron@BCPropertySource.com
-
401 1350 Vidal Street: White Rock Condo for sale in "Seapark" (South Surrey White Rock) : MLS®# R3049513
401 1350 Vidal Street White Rock White Rock V4B 5G6 $859,800Residential- Status:
- Active
- MLS® Num:
- R3049513
- Bedrooms:
- 2
- Bathrooms:
- 2
- Floor Area:
- 1,339 sq. ft.124 m2
OCEAN VIEW at Exceptional value in White Rock! Large top floor one of a kind 1,339 sq. ft. renovated penthouse with 2 bedrms & 2 full baths. Features gorgeous hardwood floors, a large bright kitchen with Island for four, Huge living & dining rooms surrounded by large windows to enjoy the views. Private 230 sq,ft. of south & west patios with amazing views of the ocean, fabulous sunsets & sculptured landscaping with only the forest as neighbours. No streets, cars or pedestrians, just peace & serenity and of course the views. Well run strata & updated building with new windows, roof, balconies, and patio doors. Excellent amenities including: gym, sauna, games rm & lounge area. 1 parking, 2 storage. This is a must see to appreciate all that it has to offer. Best location in the building. More detailsListed by RE/MAX Colonial Pacific Realty
- TREVOR BRUCKI | Residential Specialist
- BCPropertySource | RE/MAX Colonial Pacific Realty
- 1 (604) 764-1380
- trevor@BCPropertySource.com
- RON WALL | Commercial Specialist
- BCPropertySource | RE/MAX Colonial Pacific Realty
- 604-541-4888
- ron@BCPropertySource.com
-
30 7250 144 Street in Surrey: East Newton Townhouse for sale in "Chimney Ridge" : MLS®# R3047560
30 7250 144 Street East Newton Surrey V3W 1L7 OPEN HOUSE: Sep 20, 202510:00 AM - 12:00 PM PDTOpen House on Saturday, September 20, 2025 10:00AM - 12:00PMOPEN HOUSE: Sep 21, 202510:00 AM - 12:00 PM PDTOpen House on Sunday, September 21, 2025 10:00AM - 12:00PM$779,000Residential- Status:
- Active
- MLS® Num:
- R3047560
- Bedrooms:
- 3
- Bathrooms:
- 2
- Floor Area:
- 1,365 sq. ft.127 m2
Fresh on the market is this centrally-located 3 bedroom townhouse, with schools and shopping just minutes away. This 1365 sq. ft. townhouse features a spacious main floor with kitchen upgrades and tons of storage throughout the home. Come home to your quiet, peaceful complex with lots of parking for guests. Recent upgrades include appliances and flooring. The main floor also has a 11'3" X 8'6" room, just off the kitchen that you can convert to suit your needs. Child's play area? Home office? Workout studio? Or even a 4th bedroom? The choice is yours, but hurry......you won't want to miss this one. QUICK POSSESSION is availble! More detailsListed by RE/MAX Colonial Pacific Realty
- TREVOR BRUCKI | Residential Specialist
- BCPropertySource | RE/MAX Colonial Pacific Realty
- 1 (604) 764-1380
- trevor@BCPropertySource.com
- RON WALL | Commercial Specialist
- BCPropertySource | RE/MAX Colonial Pacific Realty
- 604-541-4888
- ron@BCPropertySource.com
-
3155 142 Street in Surrey: Elgin Chantrell House for sale in "Elgin Park" (South Surrey White Rock) : MLS®# R3049155
3155 142 Street Elgin Chantrell Surrey V4P 2J3 $2,258,000Residential- Status:
- Active
- MLS® Num:
- R3049155
- Bedrooms:
- 4
- Bathrooms:
- 3
- Floor Area:
- 3,090 sq. ft.287 m2
ELGIN PARK. Situated on a tree-lined street in one of the area’s most desirable neighbourhoods. Extensively updated, two-storey home offers elegance and comfort. Interior and exterior renovations include a modernized kitchen, bathrooms with marble countertops, flooring, halogen lighting, a custom staircase, fireplace, heated tile flooring, high-efficiency furnace, new driveway, AC, garage doors, metal roof, sec. cameras. The main floor features formal living and dining areas, den, and a spacious, light-filled kitchen overlooking a manicured southwest-facing backyard, possible RV/boat parking. Upstairs, you’ll find four generously sized bedrooms, all with closet organizers. One of the most extensively updated homes with a great floor plan in this sought-after area. More detailsListed by RE/MAX Colonial Pacific Realty
- TREVOR BRUCKI | Residential Specialist
- BCPropertySource | RE/MAX Colonial Pacific Realty
- 1 (604) 764-1380
- trevor@BCPropertySource.com
- RON WALL | Commercial Specialist
- BCPropertySource | RE/MAX Colonial Pacific Realty
- 604-541-4888
- ron@BCPropertySource.com
-
14450 34 Avenue in Surrey: Elgin Chantrell House for sale in "Elgin" (South Surrey White Rock) : MLS®# R3047412
14450 34 Avenue Elgin Chantrell Surrey V4P 3L2 $2,998,000Residential- Status:
- Active
- MLS® Num:
- R3047412
- Bedrooms:
- 5
- Bathrooms:
- 4
- Floor Area:
- 4,711 sq. ft.438 m2
Welcome to your own private West Coast retreat — where timeless design meets resort-style living. Set on a sprawling 21,597 SF lot with 151 feet of frontage, this 4,778 SF West Coast Architectural home spans three levels, offering 5 bedrooms and 3.5 baths. Natural wood, glass, and modern updates create a warm yet sophisticated flow throughout. Step outside and discover an entertainer’s dream: a 44' x 24' pool with a 10-ft diving end, outdoor sauna, peaceful pond framed by hammocks, and lush gardens designed for relaxation. Whether hosting friends or enjoying quiet family moments, every corner of this property invites connection to nature and lifestyle. With the rare potential to subdivide into two lots, this home is not only a sanctuary — it’s an investment in your future. More detailsListed by RE/MAX Colonial Pacific Realty
- TREVOR BRUCKI | Residential Specialist
- BCPropertySource | RE/MAX Colonial Pacific Realty
- 1 (604) 764-1380
- trevor@BCPropertySource.com
- RON WALL | Commercial Specialist
- BCPropertySource | RE/MAX Colonial Pacific Realty
- 604-541-4888
- ron@BCPropertySource.com
-
12 12928 17 Avenue in Surrey: Crescent Bch Ocean Pk. Townhouse for sale in "Ocean Park Village" (South Surrey White Rock) : MLS®# R3047522
12 12928 17 Avenue Crescent Bch Ocean Pk. Surrey V4A 1T5 OPEN HOUSE: Sep 20, 202512:00 PM - 02:00 PM PDTOpen House on Saturday, September 20, 2025 12:00PM - 2:00PM HOSTED BY TAMMY HIGBEE KENNEDYOPEN HOUSE: Sep 21, 202512:00 PM - 02:00 PM PDTOpen House on Sunday, September 21, 2025 12:00PM - 2:00PM HOSTED BY TAMMY HIGBEE KENNEDY$624,000Residential- Status:
- Active
- MLS® Num:
- R3047522
- Bedrooms:
- 2
- Bathrooms:
- 2
- Floor Area:
- 1,135 sq. ft.105 m2
Welcome to Ocean Park Village! This updated sunny upper-floor corner unit features 2 spacious bedrooms, 2 bathrooms, and a south-facing balcony overlooking lush gardens. Recent renovations include new carpets, laminate flooring, pot lights, updated switch plates, fresh paint, baseboards, and a new fireplace surround. The well-maintained complex has been rain-screened with newer roof, siding, windows, and carport covering. Bonus locked storage by the front door plus a covered parking stall. Centrally located just steps to Safeway, shops, pharmacy, library, medical, banks, and transit. Proactive strata, 2 pets allowed. OPEN HOUSE SEPT 20 & 21 12-2PM More detailsListed by RE/MAX Colonial Pacific Realty
- TREVOR BRUCKI | Residential Specialist
- BCPropertySource | RE/MAX Colonial Pacific Realty
- 1 (604) 764-1380
- trevor@BCPropertySource.com
- RON WALL | Commercial Specialist
- BCPropertySource | RE/MAX Colonial Pacific Realty
- 604-541-4888
- ron@BCPropertySource.com
-
18208 21a Avenue in Surrey: Hazelmere House for sale (South Surrey White Rock) : MLS®# R3049326
18208 21a Avenue Hazelmere Surrey V3Z 9W2 $2,688,000Residential- Status:
- Active
- MLS® Num:
- R3049326
- Bedrooms:
- 4
- Bathrooms:
- 3
- Floor Area:
- 2,671 sq. ft.248 m2
Rare opportunity! This acreage home sits on a sun-drenched, south-facing flat lot in a prestigious multi-million-dollar neighborhood. Just one door down, 18256 21A Ave. recently sold for $9 Million. The existing West Coast–style residence is perfectly livable while you plan, design, and apply for your future dream estate. More detailsListed by RE/MAX Colonial Pacific Realty
- TREVOR BRUCKI | Residential Specialist
- BCPropertySource | RE/MAX Colonial Pacific Realty
- 1 (604) 764-1380
- trevor@BCPropertySource.com
- RON WALL | Commercial Specialist
- BCPropertySource | RE/MAX Colonial Pacific Realty
- 604-541-4888
- ron@BCPropertySource.com
-
901 13750 100 Avenue in Surrey: Whalley Condo for sale in "Park Avenue" (North Surrey) : MLS®# R3044484
901 13750 100 Avenue Whalley Surrey V3T 0L3 OPEN HOUSE: Sep 20, 202502:00 PM - 04:00 PM PDTOpen House on Saturday, September 20, 2025 2:00PM - 4:00PMOPEN HOUSE: Sep 21, 202502:00 PM - 04:00 PM PDTOpen House on Sunday, September 21, 2025 2:00PM - 4:00PM$399,900Residential- Status:
- Active
- MLS® Num:
- R3044484
- Bedrooms:
- 1
- Bathrooms:
- 1
- Floor Area:
- 512 sq. ft.48 m2
Welcome to amazing Concord Park Avenue!! EAST facing 1 bedroom unit with one parking, beautiful courtyard view. Open layout featuring kitchen with gas cooktop & built-in oven, quartz stone countertops & marble backsplash, floor-to-ceiling window. Luxurious resort-like amenities including a large lap pool; entertainment kitchen lounge, hot tub, steam room & sauna; sky garden, tennis court, golf putting green, yoga pavilion, fitness center & concierge services. SHARED AMENITIES with the new building park George. This complex has the most outdoor & indoor amenities. Centrally located in transit and University Hub. Skytrain, T&T supermarket, Walmart, SFU, KPU, UBC, VCC, Douglas College, Sprott Shaw College & more. Parking #304, Storage locker #344 (P3-6) More detailsListed by RE/MAX Colonial Pacific Realty
- TREVOR BRUCKI | Residential Specialist
- BCPropertySource | RE/MAX Colonial Pacific Realty
- 1 (604) 764-1380
- trevor@BCPropertySource.com
- RON WALL | Commercial Specialist
- BCPropertySource | RE/MAX Colonial Pacific Realty
- 604-541-4888
- ron@BCPropertySource.com
-
17384 8 Avenue in Surrey: Hazelmere Land for sale (South Surrey White Rock) : MLS®# R3047383
17384 8 Avenue Hazelmere Surrey V3S 9R5 $9,800,000Land- Status:
- Active
- MLS® Num:
- R3047383
Unlock the potential of this prime 21.59 acre parcel, perfectly located in the path of development. This property offers diverse development opportunities in the future. Currently in the ALR with A1 zoning, this exceptional property serves as a blank canvas for potential rezoning with a mix of commercial along 8th Avenue and Hwy 15 near the US border truck crossing, and residential development facing the gorgeous Campbell River to the south, far from the highway. Priced competitively and conveniently located near amenities. This property is ready to fit into your development pipeline, or be great for farming or building your dream home. Note, neighbouring property beside and behind this property are also for sale for a larger land development opportunity. More detailsListed by RE/MAX Colonial Pacific Realty
- TREVOR BRUCKI | Residential Specialist
- BCPropertySource | RE/MAX Colonial Pacific Realty
- 1 (604) 764-1380
- trevor@BCPropertySource.com
- RON WALL | Commercial Specialist
- BCPropertySource | RE/MAX Colonial Pacific Realty
- 604-541-4888
- ron@BCPropertySource.com
-
14237 Vine Avenue: White Rock House for sale (South Surrey White Rock) : MLS®# R3048515
14237 Vine Avenue White Rock White Rock V4B 2S9 $2,850,000Residential- Status:
- Active
- MLS® Num:
- R3048515
- Bedrooms:
- 6
- Bathrooms:
- 6
- Floor Area:
- 5,018 sq. ft.466 m2
Experience elevated living in this exceptionally crafted, modern luxury home offering over 5,000 sq. ft. of exquisite design across 3 levels. Step into the grand foyer with soaring 20’ ceilings and rich hardwood floors, leading to a gourmet chef’s kitchen w/ an oversized island, premium appliances, and a separate wok kitchen for added convenience. The open-concept family room extends to a beautifully finished backyard deck, perfect for entertaining. The formal dining room showcases a temperature-controlled wine cellar, adding a touch of elegance to every gathering. The lower level offers a fully equipped media room, lounge, custom bar, 2 additional BDRMS includes a 1BDRM legal suite. Walking distance to Semiahmoo Sec., Bayridge Elementary, close to Shopping Mall and West White Rock Beach. More detailsListed by RE/MAX Colonial Pacific Realty
- TREVOR BRUCKI | Residential Specialist
- BCPropertySource | RE/MAX Colonial Pacific Realty
- 1 (604) 764-1380
- trevor@BCPropertySource.com
- RON WALL | Commercial Specialist
- BCPropertySource | RE/MAX Colonial Pacific Realty
- 604-541-4888
- ron@BCPropertySource.com
-
15032 Spenser Drive in Surrey: Bear Creek Green Timbers House for sale : MLS®# R3047020
15032 Spenser Drive Bear Creek Green Timbers Surrey V3S 5Z7 OPEN HOUSE: Sep 20, 202502:00 PM - 04:00 PM PDTOpen House on Saturday, September 20, 2025 2:00PM - 4:00PMOPEN HOUSE: Sep 21, 202502:00 PM - 04:00 PM PDTOpen House on Sunday, September 21, 2025 2:00PM - 4:00PM$1,355,000Residential- Status:
- Active
- MLS® Num:
- R3047020
- Bedrooms:
- 4
- Bathrooms:
- 3
- Floor Area:
- 2,712 sq. ft.252 m2
Fantastic & well-cared for family home in Bear Creek Green Timbers. Backing onto green space & close to schools, parks, shopping & transit, this spacious 2-story home with partial finished basement offers over 2,700 sq. ft. of living space on a 7,204 sq.ft. lot. Currently used with 5 bedrooms (potential for 6), it includes plenty of storage and a 2-car garage. Updates include kitchen with a large island & gas stove top range, all bathrooms, engineered hardwood floors throughout as well as newer windows and high-efficiency gas furnace. Large balcony & patio overlooks the south-west facing backyard and park for a private setting. Don't miss this opportunity to live in a wonderful neighborhood! Open house Sat/Sun Sept 20 & 21, 2-4pm. More detailsListed by RE/MAX Colonial Pacific Realty
- TREVOR BRUCKI | Residential Specialist
- BCPropertySource | RE/MAX Colonial Pacific Realty
- 1 (604) 764-1380
- trevor@BCPropertySource.com
- RON WALL | Commercial Specialist
- BCPropertySource | RE/MAX Colonial Pacific Realty
- 604-541-4888
- ron@BCPropertySource.com
-
15145 Victoria Avenue: White Rock House for sale (South Surrey White Rock) : MLS®# R3047732
15145 Victoria Avenue White Rock White Rock V4B 1G5 OPEN HOUSE: Sep 21, 202501:00 PM - 03:00 PM PDTOpen House on Sunday, September 21, 2025 1:00PM - 3:00PM Open House Sunday, September 21, from 1-3 pm!$1,799,000Residential- Status:
- Active
- MLS® Num:
- R3047732
- Bedrooms:
- 2
- Bathrooms:
- 4
- Floor Area:
- 2,133 sq. ft.198 m2
FABULOUS OCEAN VIEW HOME FOR A COUPLE THAT LOVE TO ENTERTAIN! This is the ONE you have been SEARCHING for!! BEAUTIFULLY UPDATED inside and and out with full OCEAN FACING SUN DRENCHED DECKS right up above the PIER. FULL width WINDOWS and sliding GLASS DOORS allow tons of sun into this WIDE open plan. ZEN LIKE garden patio in the back with GARDEN WALL and beautiful PLANTERS, completely PRIVATE. OVERSIZED GARAGE for great storage and 2 vehicle parking. Walk to all of the shops and restaurants on the beach...This is your BEACH LIFESTYLE opportunity!! Open House Sunday, September 21, from 1-3 pm! More detailsListed by RE/MAX Colonial Pacific Realty
- TREVOR BRUCKI | Residential Specialist
- BCPropertySource | RE/MAX Colonial Pacific Realty
- 1 (604) 764-1380
- trevor@BCPropertySource.com
- RON WALL | Commercial Specialist
- BCPropertySource | RE/MAX Colonial Pacific Realty
- 604-541-4888
- ron@BCPropertySource.com
Data was last updated September 19, 2025 at 04:10 AM (UTC)
The data relating to real estate on this website comes in part from the MLS® Reciprocity program of either the Greater Vancouver REALTORS® (GVR), the Fraser Valley Real Estate Board (FVREB) or the Chilliwack and District Real Estate Board (CADREB). Real estate listings held by participating real estate firms are marked with the MLS® logo and detailed information about the listing includes the name of the listing agent. This representation is based in whole or part on data generated by either the GVR, the FVREB or the CADREB which assumes no responsibility for its accuracy. The materials contained on this page may not be reproduced without the express written consent of either the GVR, the FVREB or the CADREB.








