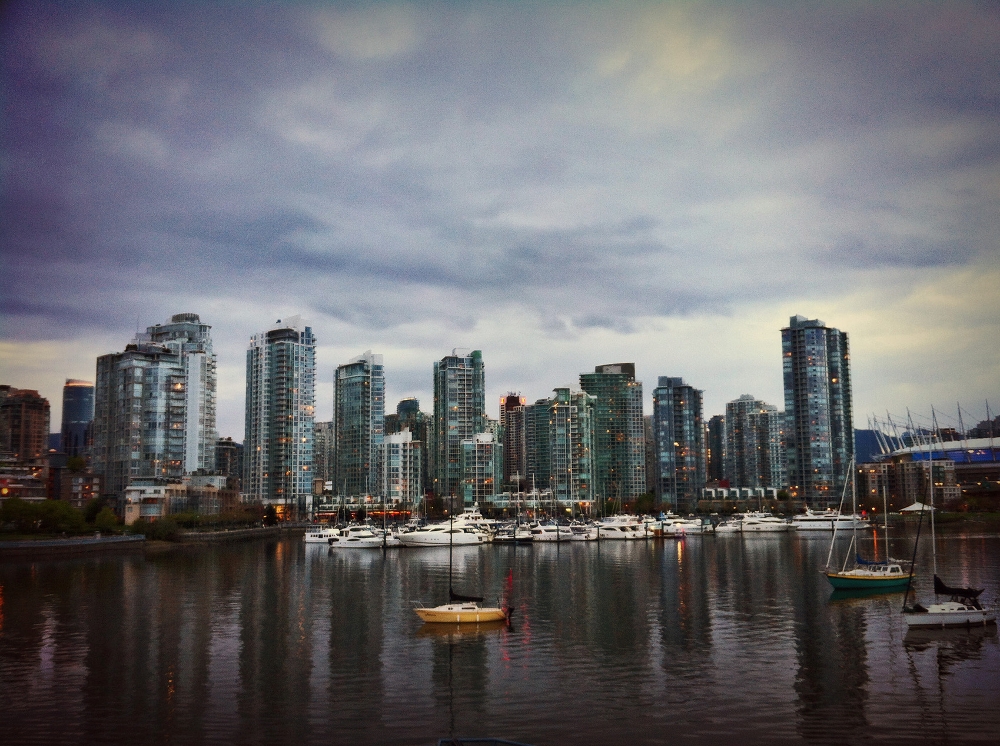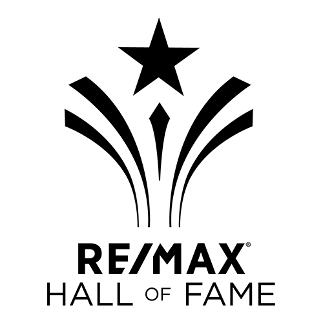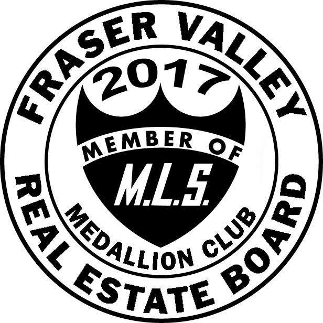Fine tune your search...
Most Recent MLS Listings
Cathedral Grove Townhouse: 2738 158th Street, South Surrey / White Rock
Nestled in a serene setting amongst a grove of tall evergreens, you’ll discover Cathedral Grove, Polygon’s executive-style townhome community in the revered Morgan Heights neighbourhood of South Surrey.
This beautiful collection of spacious townhomes are reflective of English Arts & Crafts-style architecture and feature open-plan interiors with four bedrooms, gourmet kitchens with cozy eating nooks and family rooms, main floor powder rooms, large decks, private fenced yards and attached double-car garages.
At the heart of the community, a winding pathway through a lush garden leads to the impressive Evergreen Club, the country club-inspired residents-only clubhouse that invites homeowners to take time to relax and enjoy over 7,500 square feet of amenities, including an outdoor swimming pool and spa, fitness studio, fireside lounge, movie room and more.
And for first-class activities, the award-winning Morgan Creek golf course, an abundance of schools – including Southridge private school – and an exciting new shopping village are all just minutes away.
-
96 2738 158 Street in Surrey: Grandview Surrey Townhouse for sale in "Cathedral Grove" (South Surrey White Rock) : MLS®# R3002979
96 2738 158 Street Grandview Surrey Surrey V3Z 3K3 $1,064,000Residential- Status:
- Active
- MLS® Num:
- R3002979
- Bedrooms:
- 4
- Bathrooms:
- 4
- Floor Area:
- 1,977 sq. ft.184 m2
Stunning Cathedral Grove home in Grandview's prime location! This 1,977 sqft Polygon-built gem features 4 beds, 3.5 baths across three bright, open-concept levels. The main floor boats a formal living/dining are, gourmet kitchen (with island & stainless steel appliances), powder room, and a sun-drenched south-facing deck off the family room. Upstairs offers 3 spacious bedrooms & 2 baths, while the lower level includes a 4th bedroom with full bath - perfect for guests or flex space. Enjoy a side-by-side double garage and access to luxury amenities: a 7,500 sqft clubhouse with gym, theatre, pool, hot tub, library & guest suites. Walk everywhere - Morgan Shopping Centre, Grandview's dining/shops, Sunnyside Elementary, Southridge School & Semiahmoo Secondary. More detailsListed by TRG The Residential Group Downtown Realty
- TREVOR BRUCKI | Residential Specialist
- BCPropertySource | RE/MAX Colonial Pacific Realty
- 1 (604) 764-1380
- trevor@BCPropertySource.com
- RON WALL | Commercial Specialist
- BCPropertySource | RE/MAX Colonial Pacific Realty
- 604-541-4888
- ron@BCPropertySource.com
-
140 2738 158 Street in Surrey: Grandview Surrey Townhouse for sale in "Cathedral Grove" (South Surrey White Rock) : MLS®# R3000831
140 2738 158 Street Grandview Surrey Surrey V3Z 3K3 $1,095,000Residential- Status:
- Active
- MLS® Num:
- R3000831
- Bedrooms:
- 4
- Bathrooms:
- 4
- Floor Area:
- 1,948 sq. ft.181 m2
Nestled in the highly sought after Cathedral Grove community in the heart of South Surrey this beautiful 4 bdrm, 4 bath townhome offers an ideal blend of comfort & convenience. Boasting a rare 2 primary suites this spacious 2-storey w/ bsmt ftrs extensive updates including freshly refinished white kitchen cabinets, modern light fixtures, new vinyl flooring, stylishly repainted interior, custom closet organizers & a new garage door opener enhance both functionality and style. Enjoy fantastic outdoor spaces w/ a walk-out front yard & a sunny back balcony. Ideally located w/in the complex overlooking serene greenspace just steps from the exclusive Evergreen Club where top-tier amenities like an outdoor pool and fitness center await. Double side by side garage & easy access to everything! More detailsListed by RE/MAX Performance Realty
- TREVOR BRUCKI | Residential Specialist
- BCPropertySource | RE/MAX Colonial Pacific Realty
- 1 (604) 764-1380
- trevor@BCPropertySource.com
- RON WALL | Commercial Specialist
- BCPropertySource | RE/MAX Colonial Pacific Realty
- 604-541-4888
- ron@BCPropertySource.com
-
45 2738 158 Street in Surrey: Grandview Surrey Townhouse for sale in "Cathedral Grove" (South Surrey White Rock) : MLS®# R2993769
45 2738 158 Street Grandview Surrey Surrey V3S 3K3 $1,188,000Residential- Status:
- Active
- MLS® Num:
- R2993769
- Bedrooms:
- 3
- Bathrooms:
- 4
- Floor Area:
- 2,308 sq. ft.214 m2
Welcome to this gorgeous end-unit townhome, perfectly situated to soak in both East and West sun exposure for an abundance of natural light throughout the day. The bright and spacious kitchen is a standout feature, complete with sleek new appliances and plenty of room to cook and entertain. Enjoy your west-facing balcony—ideal for relaxing in the evening sun. Thoughtful upgrades add charm to this beautiful home, including crown moulding,modern light fixtures, and fresh finishes throughout. Upstairs you'll find three generous bedrooms, perfect for a growing family or hosting guests. Downstairs offers a fully finished rec room with a full bathroom—ideal for a media room, home office or guest suite.The complex offers 5 star amenities such as outdoor pool/hot tub, exercise room, guest suite... More detailsListed by Sutton Group-West Coast Realty (Surrey/24)
- TREVOR BRUCKI | Residential Specialist
- BCPropertySource | RE/MAX Colonial Pacific Realty
- 1 (604) 764-1380
- trevor@BCPropertySource.com
- RON WALL | Commercial Specialist
- BCPropertySource | RE/MAX Colonial Pacific Realty
- 604-541-4888
- ron@BCPropertySource.com
-
122 2738 158 Street in Surrey: Grandview Surrey Townhouse for sale (South Surrey White Rock) : MLS®# R2982624
122 2738 158 Street Grandview Surrey Surrey V3Z 3K3 $1,149,800Residential- Status:
- Active
- MLS® Num:
- R2982624
- Bedrooms:
- 4
- Bathrooms:
- 4
- Floor Area:
- 1,922 sq. ft.179 m2
CATHEDRAL GROVE BY POLYGON: Enjoy this beautiful corner unit home with fenced yards in the complex. This Sought-after 3-level, 4-BR, 3.5-BA offers 1,922 sq. ft. of living space with stunning mountain views.The main floor features a formal living and dining room, a family room, and a south-facing sundeck. The upper level includes 3 BR &2 BA. The bright 4th BR, complete with a full bath, is located above ground level downstairs.This home boasts laminate flooring throughout the house. maple cabinets, granite countertops, a electric(GAS) cooktop, an gas fireplace, and side-by-side 2-car garage . A 7,500 sf. clubhouse (outdoor pool,GYM Center,Hot TUb).Prime location—just steps from Morgan Shopping Center and within walking distance to Sunnyside Elementary & Southridge Private Schools. More detailsListed by Laboutique Realty
- TREVOR BRUCKI | Residential Specialist
- BCPropertySource | RE/MAX Colonial Pacific Realty
- 1 (604) 764-1380
- trevor@BCPropertySource.com
- RON WALL | Commercial Specialist
- BCPropertySource | RE/MAX Colonial Pacific Realty
- 604-541-4888
- ron@BCPropertySource.com
Data was last updated June 15, 2025 at 08:40 AM (UTC)
The data relating to real estate on this website comes in part from the MLS® Reciprocity program of either the Greater Vancouver REALTORS® (GVR), the Fraser Valley Real Estate Board (FVREB) or the Chilliwack and District Real Estate Board (CADREB). Real estate listings held by participating real estate firms are marked with the MLS® logo and detailed information about the listing includes the name of the listing agent. This representation is based in whole or part on data generated by either the GVR, the FVREB or the CADREB which assumes no responsibility for its accuracy. The materials contained on this page may not be reproduced without the express written consent of either the GVR, the FVREB or the CADREB.








